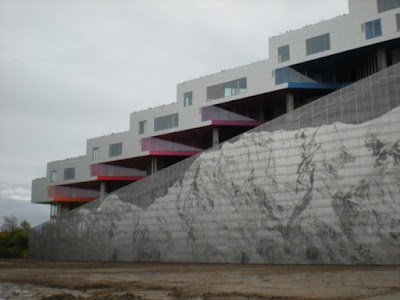
Our next big stop was the town on the Isar, where we visited Prof. Richard Horden in his own Micro Home. All of us, 5 girls and 6 boys, fitted in the 2.6x2.6M home. While Richard Horden is trying to make a mobil call from his metallically shielded home, Nespresso was brewing behind him in the compact kitchen. This was one impressive feat for neat freaks.
The large olympic stadium complex, Frei Otto oder Auer/ Behnish-who cares, impressed not only the hardcore biomorphic and fluid-form inclined, but must also scared the jizzas out of CooP and their flow of creativity designing the BMW World across the street.
We finished happily with 1 liter glasses of beer and typical Baverian Food at the Hofbrauhaus, with Prof.Ebner and Prof. Kauffmann, who both teach at TUM. As an after dinner digestive we took in two commercial buildings by H&dM in the center of Munich and a large sphere by Olaf Eliasson; sip.
Next stop Austria, Land of Wood and Pastries.








































