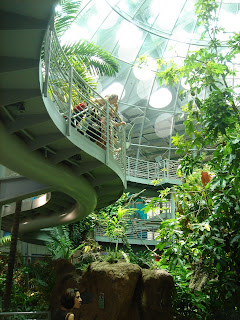One is called ConXtech, located in Hayward, CA, a steel frame manufacturing company that is designing a cutting edge space frame with system that allows for steel beams to slide into place within specialized connections that are welded onto moment columns. The welding is done in the factory; the erection of the frame on site is quick and efficient, requiring only bolts and with no on-site welding, time and cost is greatly reduced. We had to sign a non-disclosure form, so none of the photos we took will be placed on this site, but going to their website will inform you of their many innovations.
The other company we went to is called Swerve, a furniture company that is creating prefabricated kits for custom furniture. The designer is actually one of Mark Mack's former students, and an alumnus of Cal. I'm not sure if we're allowed to show all of the photos, but here's a before and after of the aluminum pieces he creates with robotics:
 Before going into the machine...
Before going into the machine... After!
After!The latter half of the trip involved seeing the Academy of Sciences, one of Renzo Piano's recent works. This has nothing to do with pre-fabricated design, but in terms of architecture, the building is amazing:





 Rooftop!
Rooftop!















































